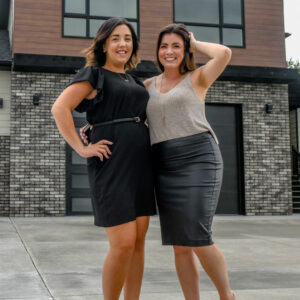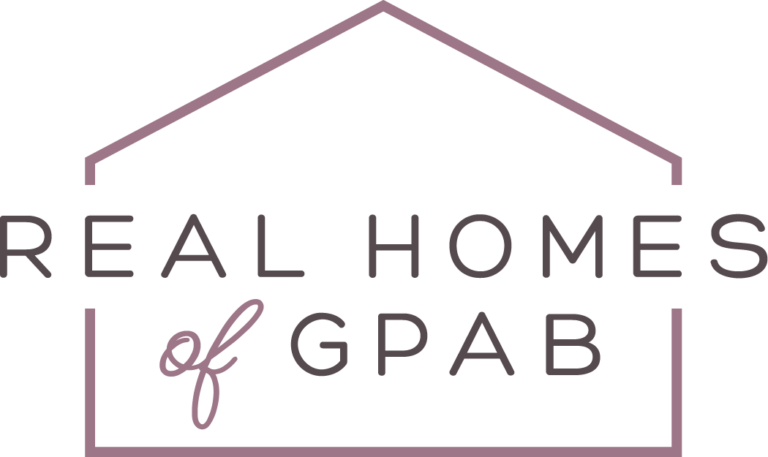Loading Listing...
- Loan Term
- Interest Rate
-
- Loan Amount
- Annual Tax
- Ann. Insurance
* Amounts are estimates only. Final payment amounts may vary.
Description
ABSOLUTELY MINT, FULLY DEVELOPED 2-STOREY HOME ON A QUIET LOOP IN WHISPERING RIDGE!
This home is truly better than new, featuring stunning landscaping, high-end appliances, a fully developed basement, A/C, a two-tier deck, heated triple car garage, and so much more — completely turn-key and ready for you!
Built by Harker Homes, this is the modern "Taylor Plan" from their Crosstown Collection — offering over 2,000 sq ft of luxurious, functional living space that will impress at every turn. As you step inside, you’re welcomed by a bright and spacious entryway with elegant ceramic tile and engineered hardwood floors.
The chef’s kitchen is the heart of the home, boasting white soft-close floor-to-ceiling cabinets, a massive breakfast bar/island, quartz countertops, high-end "gun metal" KitchenAid appliances including a gas range, under-cabinet lighting, and a smart hexagon tile backsplash.
Upstairs you’ll find the primary bedroom oasis - with spa-like bathroom + two large bedrooms, a 2nd full bathroom, a bright laundry room, and a beautiful bonus room. The stunning primary suite feels like a luxury hotel retreat, featuring dual sinks, a freestanding tub, a private tiled shower with tempered glass door, and a large walk-in closet with custom built-ins and a window for natural light.
The newly finished basement continues the luxury with brand new in-floor heating under luxury vinyl plank flooring, a newly installed wet bar, electric fireplace, stylish feature wall, a large family area, a high-end bathroom, a bedroom/workout room, and two storage areas.
Mechanical highlights include hot water on demand, a high-efficiency furnace, central air conditioning, central vacuum, reverse osmosis, and soft water system.
The backyard is beautifully finished with a custom two-tier deck (complete with gas line for your BBQ) and impeccable landscaping. The large triple car garage is heated and comes with hot and cold taps — perfect for car lovers or hobbyists.
This home offers the perfect blend of luxury, functionality, and design, with every amenity you could dream of — it’s 100% turn-key and shows better than new!
Don't miss this rare opportunity — call your favourite agent today!
Property details
- MLS® #
- A2215528
- Property Type:
- Residential
- Subtype:
- Detached
- Subdivision:
- Whispering Ridge
- Price
- $714,900
- Sale/Lease:
- For Sale
- Size:
- 2,008 sq.ft.
- Bedrooms:
- 4
- Bathrooms:
- 3 full / 1 half
- Year Built:
- 2018 (7 years old)
- Structure Type:
- House
- Building Style:
- 2 Storey
- Garage:
- Yes
- Parking:
- Triple Garage Attached
- Fence:
- Partial
- Basement:
- Full, Unfinished
- Features:
- Jetted Tub, No Animal Home, No Smoking Home
- Fireplaces:
- 1
- Inclusions:
- Bar Fridge in Basment,
- Appliances:
- Dishwasher, Refrigerator, Stove(s), Washer/Dryer, Window Coverings
- Laundry:
- Upper Level
- Exterior Features:
- Other
- Patio/Porch Features:
- Deck
- Nearby Amenities:
- Playground, Schools Nearby, Shopping Nearby
- Nearest Town:
- Grande Prairie
- Lot Size:
- 1.44 acres
- Lot Features:
- Landscaped
- Legal Land Desc:
- 11-72-6-W6
- Water:
- Public
- Sewer:
- Private Sewer
- Utilities:
- Cable Available, Electricity Available, Natural Gas Available, Phone Available
- Zoning:
- RR-2
- Roof:
- Asphalt Shingle
- Exterior:
- Stone,Vinyl Siding
- Floors:
- Carpet, Laminate, Tile
- Foundation:
- Poured Concrete
- Heating:
- Forced Air, Natural Gas
- Cooling:
- Central Air
- Amenities:
- Playground, Schools Nearby, Shopping Nearby
- Possession:
- Negotiable
- Days on Market:
- 2
Basic Info
Building Info
Neighborhood Info
Acreage/Farm Info
Lot / Land Info
Materials & Systems
Listing Info
Listing office: Grassroots Realty Group Ltd.
Media & Video
Your Realtors®

New title
- Loan Term
- Interest Rate
-
- Loan Amount
- Annual Tax
- Ann. Insurance
* Amounts are estimates only. Final payment amounts may vary.
Related Properties
Ask About This Property
"*" indicates required fields
Listing to Go
Snap this QR code to open this listing on your phone!















































