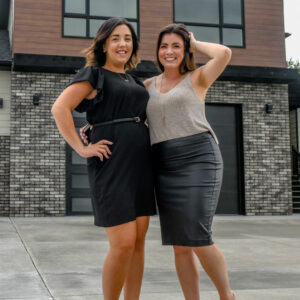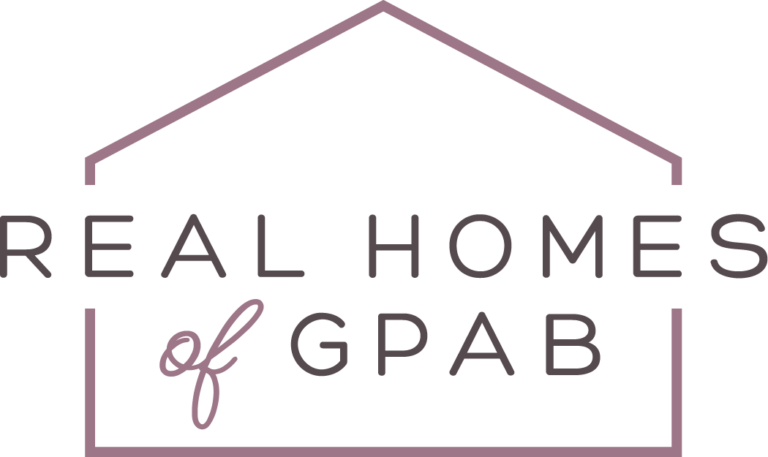Loading Listing...
- Loan Term
- Interest Rate
-
- Loan Amount
- Annual Tax
- Ann. Insurance
* Amounts are estimates only. Final payment amounts may vary.
Description
EXTREMELY WELL TAKEN CARE OF FULLY DEVELOPED HOME IN PINNACLE RIDGE with AC!!! This 5 bedroom and 3 full bathroom home has a walk-out basement with a mother-in-law suite. The kitchen has crisp white cabinets and a grey island with a raised eating bar, stainless steel appliances, a tile backsplash, a corner pantry, and a large dining area with access to the deck. Vinyl plank flooring. There are 2 good size bedrooms and a full bathroom on the main floor. A private primary suite with a 4 piece ensuite and walk-in closet. The basement has a mother-in-law suite (with walk-out) but still functions as a family room if preferred, 2 more bedrooms, vinyl plank flooring in the basement (one bedroom has carpet), a 3rd full bathroom, and a laundry/ storage room. The home is roughed in for central vac. The backyard is fully fenced with a gate to access the walking trails, no rear neighbors, landscaped, RV parking, a stone walkway, 2 large decks, a shed, and a fire pit. New shingles (HAIL RESISTENT) in 2022. Smart Thermostat, rough in for garage heater, H/C taps in garage, wiring for hot tub, to add a few features. The double garage is fully insulated and has a drain. This is a great family home!!! Don't miss out book your showing today!!!
Property details
- MLS® #
- A2214229
- Property Type:
- Residential
- Subtype:
- Detached
- Subdivision:
- Pinnacle Ridge
- Price
- $464,900
- Sale/Lease:
- For Sale
- Size:
- 1,206 sq.ft.
- Bedrooms:
- 5
- Bathrooms:
- 3
- Year Built:
- 2005 (20 years old)
- Structure Type:
- House
- Building Style:
- Modified Bi-Level
- Garage:
- Yes
- Parking:
- Double Garage Attached, RV Access/Parking
- Fence:
- Fenced
- Basement:
- Separate/Exterior Entry, Finished, Full, Suite, Walk-Out To Grade
- Features:
- Kitchen Island, Pantry, Vaulted Ceiling(s)
- Fireplaces:
- 1
- Inclusions:
- N/A
- Appliances:
- Dishwasher, Dryer, Electric Stove, Microwave, Refrigerator, Washer
- Laundry:
- In Basement
- Exterior Features:
- Playground, Private Entrance
- Patio/Porch Features:
- Deck
- Nearby Amenities:
- Playground, Schools Nearby, Shopping Nearby, Walking/Bike Paths
- Lot Size:
- 0.15 acres
- Lot Features:
- Greenbelt, Landscaped, Lawn, No Neighbours Behind
- Zoning:
- RS
- Roof:
- Asphalt Shingle
- Exterior:
- Vinyl Siding
- Floors:
- Carpet, Linoleum, Tile
- Foundation:
- Poured Concrete
- Heating:
- Forced Air, Natural Gas
- Cooling:
- Central Air, None
- Amenities:
- Playground, Schools Nearby, Shopping Nearby, Walking/Bike Paths
- Possession:
- Negotiable
- Days on Market:
- 3
Basic Info
Building Info
Neighborhood Info
Lot / Land Info
Materials & Systems
Listing Info
Listing office: RE/MAX Grande Prairie
Your Realtors®

New title
- Loan Term
- Interest Rate
-
- Loan Amount
- Annual Tax
- Ann. Insurance
* Amounts are estimates only. Final payment amounts may vary.
Related Properties
Ask About This Property
"*" indicates required fields
Listing to Go
Snap this QR code to open this listing on your phone!























