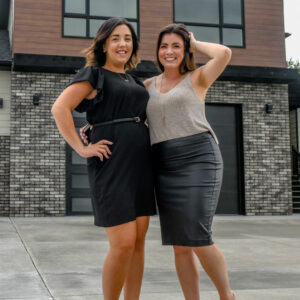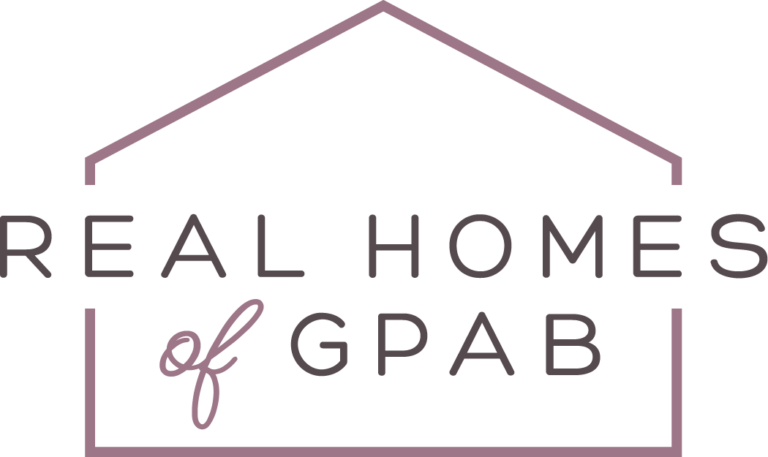Loading Listing...
- Loan Term
- Interest Rate
-
- Loan Amount
- Annual Tax
- Ann. Insurance
* Amounts are estimates only. Final payment amounts may vary.
Description
Welcome to your DREAM home! Situated in one of Grande Prairie’s premier County neighborhoods—Maple Ridge Estates—this stunning Lavender-built 2717 sq.ft home blends luxurious finishes, functional design, and incredible outdoor features on a beautifully treed 2.05-acre lot. Enjoy County taxes with City water, along with scenic walking trails, playgrounds, and ponds that create a true neighborhood atmosphere. The open-concept main floor showcases engineered hardwood flooring, a modern gas fireplace with custom shelving, and an abundance of natural light through oversized windows. The chef-inspired kitchen is perfect for entertaining, featuring soft-close custom cabinetry, under-cabinet lighting, granite countertops, a large island, pot-filler, upgraded gas range, and a convenient walkthrough pantry to garage access. Additional main floor features include a spacious office, welcoming front entryway, two large storage closets, a half bath, and a serene, covered deck perfect for year-round use. Upstairs, a large bonus room with a custom child-safety gate provides extra family space. The oversized primary suite is a private retreat with a spa-like ensuite—dual sinks, soaker tub, tiled shower, heated tile flooring, and a walk-in closet. Two additional generously sized bedrooms, a full bathroom, and upstairs laundry with sink complete the upper level. Bsmt is open for future development and features great sized windows, spray foam insulation and tons of additional space for entertaining. Access to the oversized triple attached garage features radiant heat, custom mudroom storage, slot walls and wash sink. Outdoor living at its finest with this fully landscaped and irrigated lot offering privacy and room to roam. A custom walkway leads to a massive concrete pad, pre-wired with 100-amp power for a future hot tub, and matching gazebos with firepit area and power—ready for summer entertaining and family fun. Then there's the DREAM shop!!! 40’x42’ custom-built, heated shop is a rare find—fully finished with PVC board walls, carbon fiber slot wall panels, 14’ overhead doors, and soaring 16’ ceilings this shop is sure to impress. Whether for work, storage, or hobbies, this shop has it all. This is turn-key acreage living with the comfort and convenience of City amenities. A rare opportunity—don't miss your chance to make this extraordinary home yours!
Property details
- MLS® #
- A2215943
- Property Type:
- Residential
- Subtype:
- Detached
- Subdivision:
- Maple Ridge Estates
- Price
- $1,399,900
- Sale/Lease:
- For Sale
- Size:
- 2,717 sq.ft.
- Bedrooms:
- 3
- Bathrooms:
- 2 full / 1 half
- Year Built:
- 2018 (7 years old)
- Structure Type:
- House
- Building Style:
- 2 Storey
- Garage:
- Yes
- Parking:
- Additional Parking, Concrete Driveway, Front Drive, Garage Door Opener, Garage Faces Side, Heated Garage, Oversized, See Remarks, Triple Garage Attached
- Fence:
- Partial
- Basement:
- Full, Unfinished
- Features:
- Built-in Features, Closet Organizers, Double Vanity, Granite Counters, Kitchen Island, No Smoking Home, Open Floorplan, Pantry, See Remarks, Soaking Tub, Storage, Walk-In Closet(s)
- Fireplaces:
- 1
- Inclusions:
- Fridge, Gas Range, Dishwasher, Washer, Dryer, Window Coverings, Radiant Heat in Garage, Garage Door Opener & Control, RO System, Irrigation, 100 Amp Power Off Deck, A/C, Gas Line to Deck,
- Appliances:
- Dishwasher, Dryer, Garage Control(s), Gas Range, Refrigerator, Washer
- Laundry:
- Laundry Room, Sink, Upper Level
- Exterior Features:
- BBQ gas line
- Patio/Porch Features:
- Deck, Front Porch, Patio, Porch, Rear Porch, See Remarks
- Outbuildings:
- See Remarks, Shop
- Outbuilding Notes:
- 40x42' Finished Shop with 14' doors, 16' ceiling height. PVC board
- Nearby Amenities:
- Park, Playground, Street Lights, Walking/Bike Paths
- Nearest Town:
- Grande Prairie
- Lot Size:
- 2.05 acres
- Lot Features:
- Back Yard, Cul-De-Sac, Front Yard, Interior Lot, Landscaped, Many Trees, No Neighbours Behind, Pie Shaped Lot, See Remarks, Street Lighting, Treed
- Water:
- Public
- Sewer:
- Sewer
- Zoning:
- RE
- Roof:
- Asphalt Shingle
- Exterior:
- Composite Siding,See Remarks,Stone,Wood Siding
- Floors:
- Carpet, Hardwood, Tile
- Foundation:
- Poured Concrete
- Heating:
- Forced Air
- Cooling:
- Central Air
- Amenities:
- Park, Playground, Street Lights, Walking/Bike Paths
- Possession:
- Negotiable
Basic Info
Building Info
Neighborhood Info
Acreage/Farm Info
Lot / Land Info
Materials & Systems
Listing Info
Listing office: RE/MAX Grande Prairie
Your Realtors®

New title
- Loan Term
- Interest Rate
-
- Loan Amount
- Annual Tax
- Ann. Insurance
* Amounts are estimates only. Final payment amounts may vary.
Related Properties
Ask About This Property
"*" indicates required fields
Listing to Go
Snap this QR code to open this listing on your phone!

















































